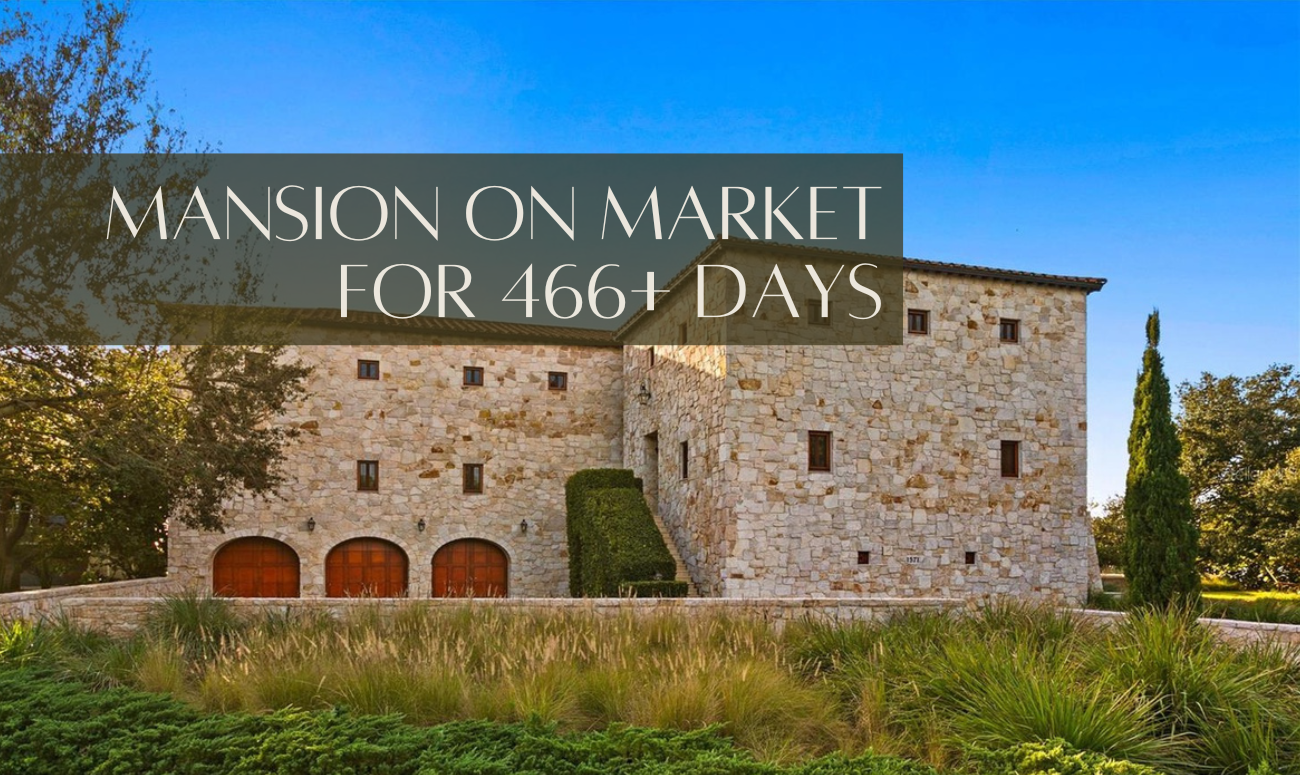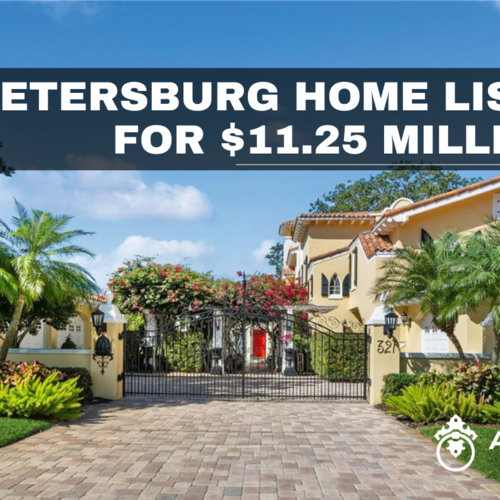Mansion on Market for 466+ Days: A Tuscan Treasure in Tierra Verde
Additionally, this home has been on the market for 466 days. However, it might be the perfect time to get an amazing deal! Furthermore, a waterfront Tuscan farmhouse built by the guy who helped bring the Jaguars to Jacksonville is now on the market in Tierra Verde.
The Origins
Located at 1571 Oceanview Dr., the home was built in 2001. Moreover, it was built by Anzu Partners co-founder and investor David Seldin. He is arguably best known in Florida as the Jags president for the first five years of the franchise’s history, you know, when they were good. Referred to as “Tre Sorelle,” which means three sisters in Italian, the 12,046-square-foot home was made with 10-12 inch thick limestone. This limestone was container shipped from Italy, according to the listing.
Mansion on Market for 466+ Days: Luxurious Amenities
The seven-bedroom and 11-bathroom home also features a library. Additionally, it has a wine cellar, a gym, an elevator. There are two offices, mahogany doors, a four-car garage. Moreover, it boasts a fire pit surrounded by a moat. Furthermore, there is a geothermal-heated pool, and direct access to Shell Key, among other things.
An Architectural Masterpiece
Welcome to “$12,995,000 Home on Market for 466+ Days,” a home of splendor and architectural authenticity. Undoubtedly, it is a true Tuscan farmhouse nestled in Tierra Verde’s premier waterfront community. From the early conception involving trips to Tuscany to research, every detail was given exceptional attention. This magnificent masterpiece provides seclusion, privacy, breathtaking beauty and luxurious quality. Consequently, it leaves a lasting impression.
Mansion on Market for 466+ Days: Built to Last
From the massive spread footings to the concrete block structure, the home was built strong. Additionally, the first floor living area is situated at 13 feet above sea level. Thus, this home was constructed to withstand the tests of Mother Nature. In addition to the concrete block outer shell, the entire exterior wall features Italian limestone. This limestone is 10-12 inches thick and was quarried and shipped from Italy. Consequently, the exterior walls are 18-20 inches thick in total, which is extraordinary for Florida weather and lifestyle.
Superior Materials
The roof is an authentic Italian Ludowici terra cotta tile with a 75-year warranty. Furthermore, the hurricane-impact windows and doors are from top manufacturers like Tischler und Sohn and Hope’s Windows. These are the world’s pre-eminent custom window and door makers.
Mansion on Market for 466+ Days: Expansive Living Spaces
Encompassing over 12,000 square feet of luxury living, the home has seven bedrooms. Moreover, it has eight full baths and three half baths. In addition, there is a library, two offices, an elevator, wine cellar, gym, and four-plus-car garage. Features include soaring ceilings, impressive Douglas fir beams and planks, and solid mahogany doors throughout. Not to mention, there is a beautiful cool honey-colored, pink veined Corton limestone spiral staircase from the lower entrance up.
Designed for Living
The main level comprises an open floor plan with living room, gourmet kitchen, casual and formal dining, two offices and a guest suite. Upstairs are six en-suite bedrooms and a sun-filled library. Downstairs has additional storage rooms, the wine cellar and gym.
Mansion on Market for 466+ Days: Resort-Style Outdoor Oasis
A tranquil oasis awaits outside, complete with expansive, covered lounging and dining areas. Additionally, there is a fire pit surrounded by a moat. Furthermore, there is a salt-generating chlorine pool heated by an energy-efficient geothermal system.
Prime Location
Ideally located close to downtown St. Petersburg and Gulf beaches. Also, it’s less than 30 minutes to Tampa International Airport. Yet, it’s perfect for those seeking peace and serenity.
Mansion on Market for 466+ Days: Timeless Tuscan Design Philosophy
Furthermore, the design of “Tre Sorelle” pays homage to the timeless principles of Tuscan architecture. In particular, the use of natural, rustic materials like limestone, terra cotta and wood evoke the aesthetic of traditional Italian farmhouses. These materials also provide exceptional durability and low maintenance over time.
The homeowners took great care in sourcing authentic building materials directly from Italy. In addition to the limestone exterior walls, the terra cotta roof tiles were specifically selected from Ludowici, a renowned manufacturer with centuries of experience. The roof tiles will develop a beautiful, natural patina as they age, becoming even more characteristic of Tuscan style.
Moreover, the interior spaces are anchored by the warmth and richness of wood beams, planks, and solid mahogany doors. These substantial wood elements create visual interest and texture. At the same time, they reinforce the home’s rustic Italian countryside ambiance. The honey-toned spiral staircase serves as an especially eye-catching focal point with its storied Corton limestone.
Mansion on Market for 466+ Days: Cohesive
In addition, the floor plan facilitates an effortless flow between interior and exterior spaces. This echoes the Italian emphasis on integrating homes with their surrounding landscapes and encouraging an indoor-outdoor lifestyle. From the main living areas, one can seamlessly transition to the outdoor living rooms, dining spaces and recreational areas like the pool and fire pit.
Fostering a Sense of Community
Similarly, the name “Tre Sorelle” or “Three Sisters” fosters a sense of sisterhood and community. Just as Italian rural villages were designed with central platías and intimate social spaces, this estate feels conducive to gathering, relaxing and entertaining.
The comfortable yet visually-arresting great room provides the ideal setting for friendly conversations beside a crackling fire. Alternatively, the chef’s kitchen was thoughtfully designed to accommodate multiple cooks at once, channeling the convivial spirit of Italian kitchen culture. One can imagine laughter and tantalizing aromas wafting through the space as a large family meal is lovingly prepared.
Furthermore, the indoor-outdoor living philosophy extends to recreational amenities like the wine cellar and gym. These allow for joyful indulgences in life’s simple pleasures – good wine, physical fitness, and quality time with loved ones. The overall effect is a sense of comfort, rejuvenation and strong community bonds forming within the villa walls.
Mansion on Market for 466+ Days: Blending the Best of Both Worlds
Ultimately, “Tre Sorelle” exemplifies how master architects can merge Old World philosophies and craftsmanship with modern innovations and amenities. The home’s intrinsic sense of history, permanence and human-centered design coexists harmoniously with 21st century luxuries like the elevator, home gym, and geothermal pool system.
Consequently, discerning buyers who appreciate authenticity as well as contemporary conveniences will be truly captivated. This one-of-a-kind waterside estate promises an enriching, deeply rewarding living experience steeped in the spirit and traditions of la dolce vita.
A Celebration of Artistry
Moreover, “Tre Sorelle” is a true celebration of artistry and craftsmanship. No detail was overlooked in bringing this Tuscan vision to life. From the architectural design down to the interior decor, it involved the talents of master artisans.
The Architecture The home’s overall footprint and aesthetic was conceptualized by renowned architect Deryl Patterson. His thoughtful design seamlessly blends traditional Tuscan farmhouse elements with modern amenities and considerations like storm resilience. Patterson’s ingenuity is evident from the home’s thick limestone exterior walls to the open yet intimate floor plan.
In addition, the structural elements like the Douglas fir wood beams and solid mahogany doors were crafted by world-class woodworkers. These skilled artisans carefully selected premium wood and used age-old joinery techniques to highlight the natural beauty and character of the materials. The beams in particular are not just decorative – they are functional, structural elements that evoke a rustic Italian aesthetic.
The Finishes Likewise, the interior finishes were selected with a discerning eye and installed by specialized tradesmen. For instance, the gorgeous spiral staircase was constructed in France from premium Corton limestone quarried in Burgundy. It was then carefully transported and installed on-site by skilled masons. The limestone’s natural rose and honey tones provide warmth and elegance.
Mansion on Market for 466+ Days: Flooring
In addition, the tile work throughout from the floors to the kitchen backsplashes showcases the art of the mason. Intricate Mediterranean-style patterns and textures add visual interest and transport you to the villas of Italy. Artful decorative tilework frames the kitchen’s premium Wolf and Sub-Zero appliances and other high-end fixtures.
Imported Treasures Furthermore, many unique fixtures and decor elements were imported directly from Europe to realize the Old World aesthetic. The grand iron entry doors were hand-forged in Tuscany using traditional blacksmithing methods. Likewise, the interior and exterior lighting combines cutting-edge LED technology with hand-blown Venetian glass and wrought iron crafted by Italian artisans.
The homeowners also sourced Italian marble, limestone and terra cotta elements like planters, fountains and sculptures from specialized vendors and antique dealers overseas. These one-of-a-kind pieces serve as charming accents that elevate the spaces.
In the same vein, many custom-built furniture pieces were commissioned for the interiors. From the solid wood dining table to upholstered seating, these heirloom-quality furnishings help achieve an authentic old-world ambiance. Yet their comfort and style is very much oriented towards modern living.
Mansion on Market for 466+ Days: Conclusion
A Labor of Love In essence, “Tre Sorelle” represents a true labor of love by everyone involved in its creation. From the architectural planning stages through to the final interior decor installation, there was an unwavering commitment to upholding the integrity of the Tuscan aesthetic. This pristine estate is a testament to the artistry, skill and passion poured into every detail by its makers.
For the prospective buyer who appreciates exquisite craftsmanship and mastery of design, this is an unparalleled opportunity. “Tre Sorelle” offers the chance to immerse oneself in the romantic spirit of Italy while enjoying the latest modern luxuries. It’s a home guaranteed to captivate the senses and stir the soul.
If you are looking for a St Petersburg Realtor visit http://avalongrouptampabay.com




