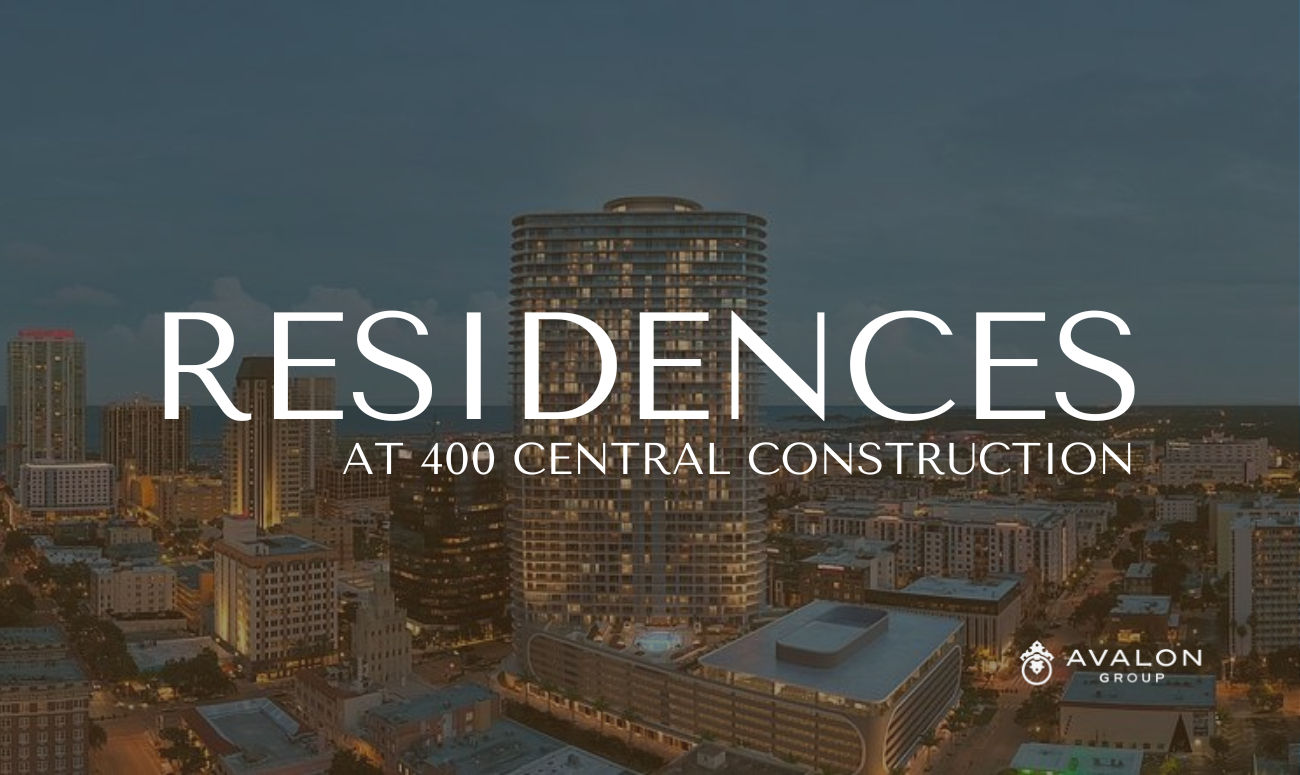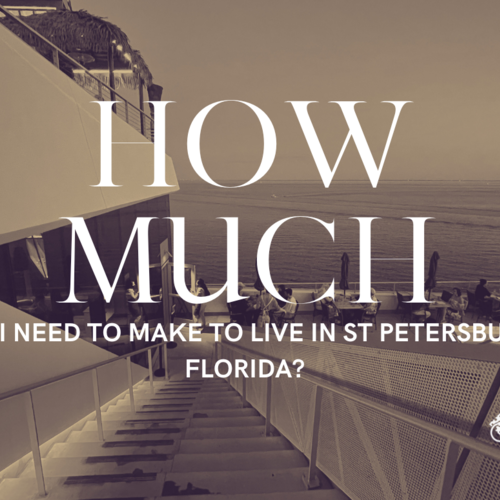Residences at 400 Central Construction: June 2024 Update:
The Residences at 400 Central: A Transformative Development for Downtown St. Petersburg
As a seasoned realtor with Avalon Group Realty, I’m thrilled to share an in-depth update on The Residences at 400 Central, a groundbreaking project that’s set to redefine St. Petersburg’s skyline and downtown experience. Let’s delve into the exciting details of this transformative development.
A Towering Presence in the Heart of St. Pete
First and foremost, it’s important to understand the sheer scale of this project. The Residences at 400 Central will soon claim the title of St. Petersburg’s tallest building, soaring to an impressive height of 515 feet. This 46-story condominium tower, currently under construction by Suffolk Construction, will undoubtedly become a landmark on Florida’s west coast.
Moreover, the development encompasses a staggering 1.3 million square feet, offering a diverse mix of residential, retail, and office spaces. Specifically, the project includes:
- 301 luxury condominium units
- 60,000 square feet of ground-floor retail and restaurants
- 900 parking spaces
- 45,000 square feet of Class A office space
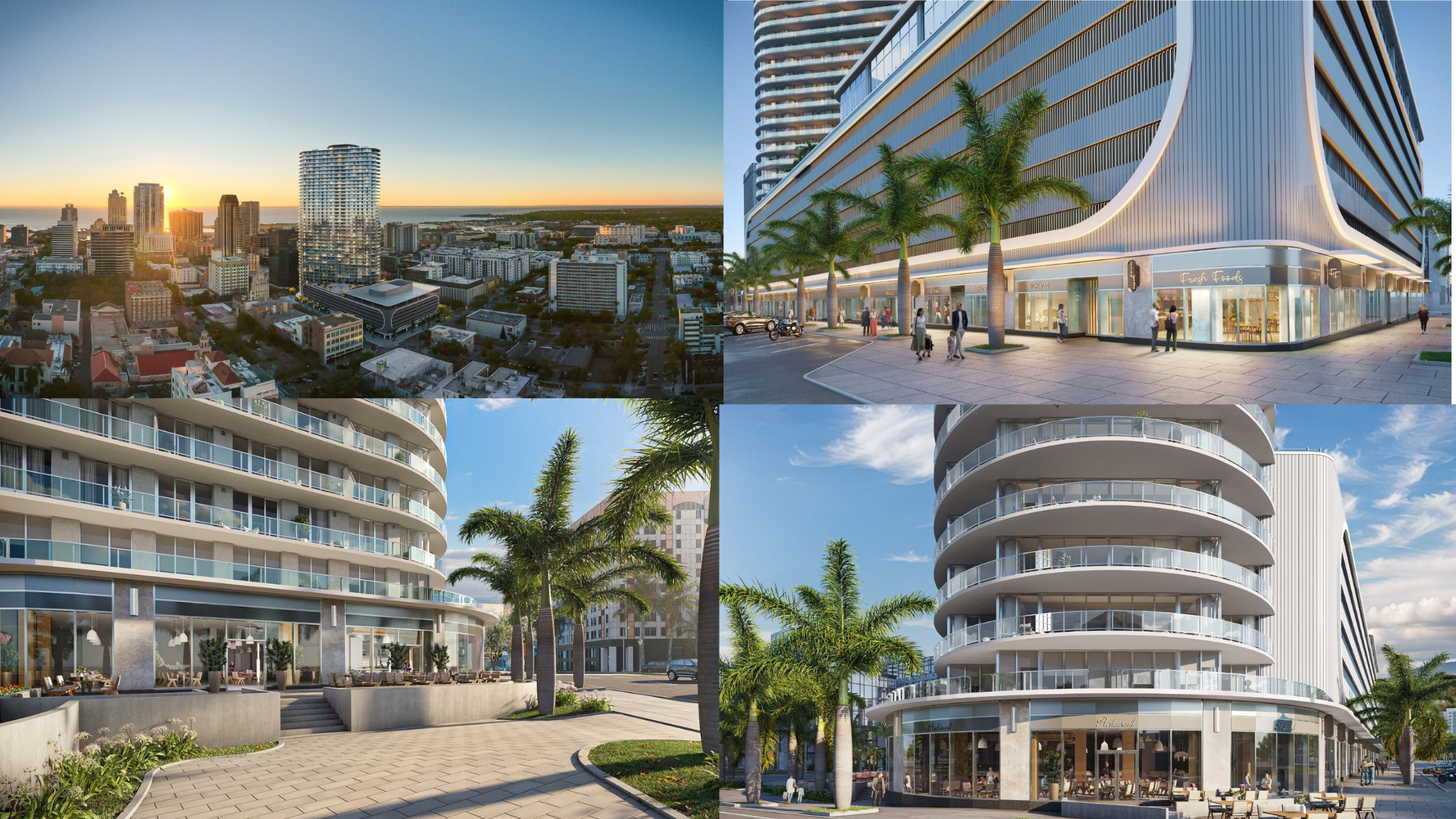
Residences at 400 Central Construction – New Renderings of the Retail Spaces.
Construction Progress and Timeline
Despite the complexity of such a large-scale project, I’m pleased to report that construction is progressing smoothly. In fact, we’re approaching a significant milestone: the building is expected to top out in late summer, marking its place as the tallest residential building on Florida’s west coast.
Looking ahead, the development team anticipates making retail tenant announcements later this summer. Subsequently, tenant build-out is slated to begin in the first quarter of 2025. As for the residential component, future homeowners can look forward to move-ins starting in the second quarter of 2025, with full project completion expected shortly thereafter.
A Vision for Vibrant Retail Spaces
Now, let’s turn our attention to one of the most exciting aspects of this development: the ground-floor retail space. Red Apple Group, the project’s developer, has recently unveiled their vision for this crucial component.
First and foremost, the development team is prioritizing a dynamic and diverse retail landscape. They’re currently in discussions with prospective tenants, focusing primarily on restaurant and food-oriented businesses. However, their approach is not simply about filling spaces; rather, they’re aiming to curate a mix of local, regional, and national tenants that will enhance the unique character of downtown St. Petersburg.
In fact, the team’s commitment to preserving St. Pete’s distinctive vibe is so strong that they’ve already turned down at least one national chain that sought to open on Central Avenue. This selective approach underscores their dedication to creating a retail environment that truly complements our city.
Flexible and Impressive Retail Spaces
The retail component of The Residences at 400 Central offers an array of impressive spaces designed to attract a variety of businesses. Here’s a breakdown of the key retail areas:
- Corner of Central Avenue and 4th Street:
- 12,500 square feet of total retail space
- 1,900 square feet of outdoor cafe seating along 4th Street
- 1,500 square feet of sidewalk café seating along Central Avenue
- Corner of Central Avenue and 5th Street:
- Up to 12,700 square feet of retail space
- Several thousand square feet of sidewalk café seating
- Inline retail units along Central Avenue:
- Ranging from 1,500 to 3,000 square feet
- Flexibility to combine spaces for larger tenants
Furthermore, the building’s expansive footprint allows for some of the largest contiguous retail spaces in downtown St. Pete, potentially attracting big box retailers. Additionally, some ground floor space along 5th Street may be combined with the building’s 45,000 square feet of Class A office space on the 8th floor, offering unique opportunities for businesses seeking a prominent downtown presence.
A Catalyst for Downtown Growth
In conclusion, The Residences at 400 Central is poised to be much more than just another condominium development. Rather, it represents a dynamic, mixed-use project that will breathe new life into an important block of St. Petersburg.
As your local real estate expert, I’m keeping a close eye on this transformative project. Not only will it enhance our city’s skyline, but it also promises to bring exciting new retail and dining options to the heart of downtown. Furthermore, the influx of new residents and businesses is likely to have a positive ripple effect on the surrounding area, potentially boosting property values and attracting further investment.
If you’re interested in learning more about investment opportunities related to this development or how it might impact the local real estate market, please don’t hesitate to reach out. I’m here to provide expert guidance and insights as our city continues to grow and evolve.
Stay tuned for further updates as The Residences at 400 Central progresses towards completion, ushering in a new era for downtown St. Petersburg!
November 11, 2023
In the realm of this illustrious development, an assembly of esteemed partners has converged to contribute their unparalleled expertise. Among them, the renowned architectural firm Arquitectonica, hailing from the vibrant city of Miami, assumes the mantle of designing the edifice, ensuring its harmonious integration within the urban landscape. New York City’s Celano Design Studio, celebrated for their finesse in interior design, shall imbue the inner sanctums of the structure with an air of sophistication and refinement. Additionally, the discerning eye of St. Pete’s very own Clear Ph Design shall be responsible for the branding and marketing strategies, ensuring the project’s image resonates deeply within the hearts and minds of its prospective denizens. Avalon Group has helped many clients purchase in the new iconic building.
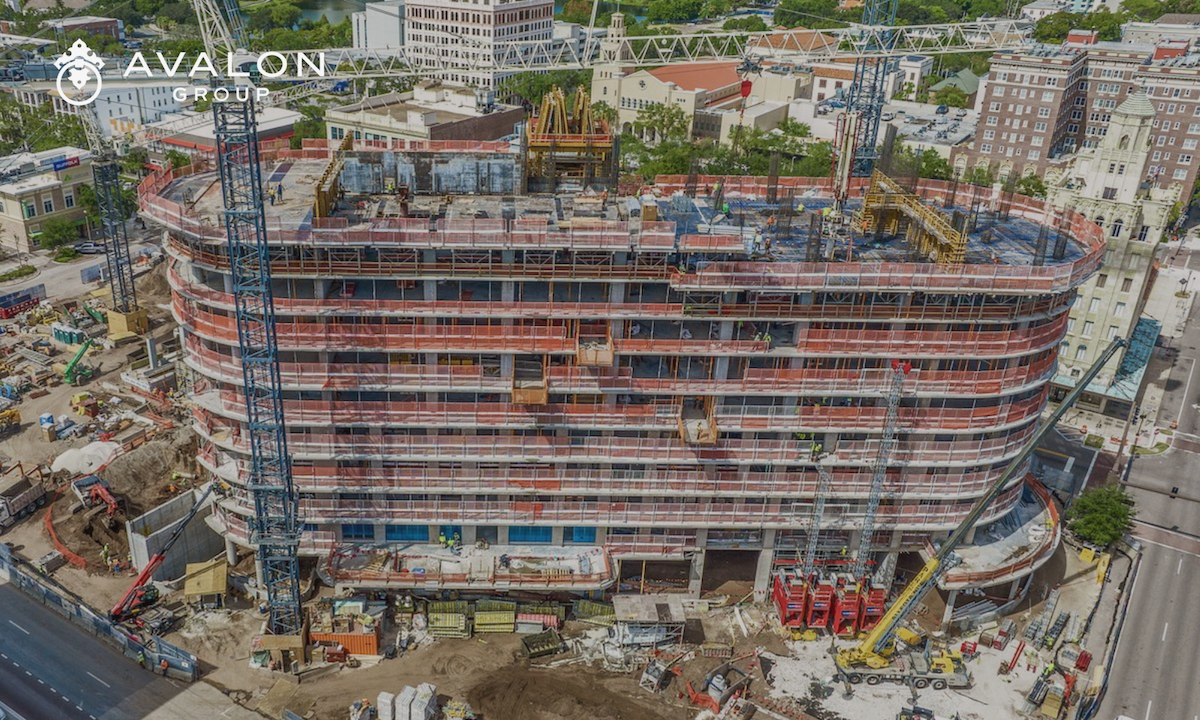
11th Floor added to the 46 floor construction.
Residences at 400 Central Construction: Owning an Icon
Within the walls of this architectural masterpiece, the value accorded to each residence transcends the realm of the ordinary, with prices averaging well beyond the million-dollar mark. The discerning eye shall revel in an array of opulent finishes, including lofty 10-foot ceilings that bestow an atmosphere of grandeur upon the living spaces. Abundant natural light streams through the expanse of floor-to-ceiling windows, drenching the interiors in a luminous embrace. Bathrooms, designed to emulate the tranquil ambiance of a spa, beckon inhabitants to indulge in moments of serene rejuvenation. Gourmet kitchens, resplendent with quartz countertops, serve as the epicenter of culinary creativity, adorned with stainless steel appliances and European-style cabinetry, a testament to both form and function.
In the spirit of fostering a closely-knit community, an extensive array of modern amenities awaits, spanning an impressive expanse of over 36,000 square feet, both indoors and outdoors, offering residents a veritable sanctuary of exclusivity. Furthermore, ascending to the seventh floor, one encounters a sprawling deck reminiscent of a tropical oasis, replete with a resort-style pool that invites languid repose under the radiant sun. For those accompanied by canine companions, a dedicated dog walking area ensures that even their four-legged friends bask in the lap of luxury. Additionally, outdoor kitchens and dining areas beckon, enticing residents to savor al fresco culinary delights amidst the picturesque surroundings. And a meticulously curated fitness and wellness center, equipped with state-of-the-art facilities befitting the most discerning of fitness enthusiasts, stands as a testament to the project’s commitment to holistic well-being.
Residences at 400 Central Construction: Expansive Views
The crowning jewel of this architectural marvel manifests itself in the form of an exclusive Sky Lounge and Observatory, perched majestically upon the 46th floor. An ethereal realm where the boundaries between the terrestrial and celestial dissolve, it affords its privileged denizens an unrivaled vantage point, boasting panoramic 360-degree vistas that encompass the resplendent Tampa Bay and the azure expanse of the Gulf of Mexico. Moreover, here, amidst a realm of boundless horizons, residents may find solace, inspiration, and a profound sense of connection with the natural wonders that unfold before their discerning gaze.
In the symphony of construction, where each partner harmoniously weaves their expertise, the forthcoming Residences at 400 Central emerges as a testament to the fusion of visionary design, opulent living, and an unwavering commitment to creating an unparalleled sanctuary for the fortunate few who will call it home. In addition, with its architectural prowess, meticulous attention to detail, and an array of world-class amenities, this residential haven transcends the realms of ordinary living, beckoning discerning individuals to embrace a lifestyle of unparalleled luxury and refinement.
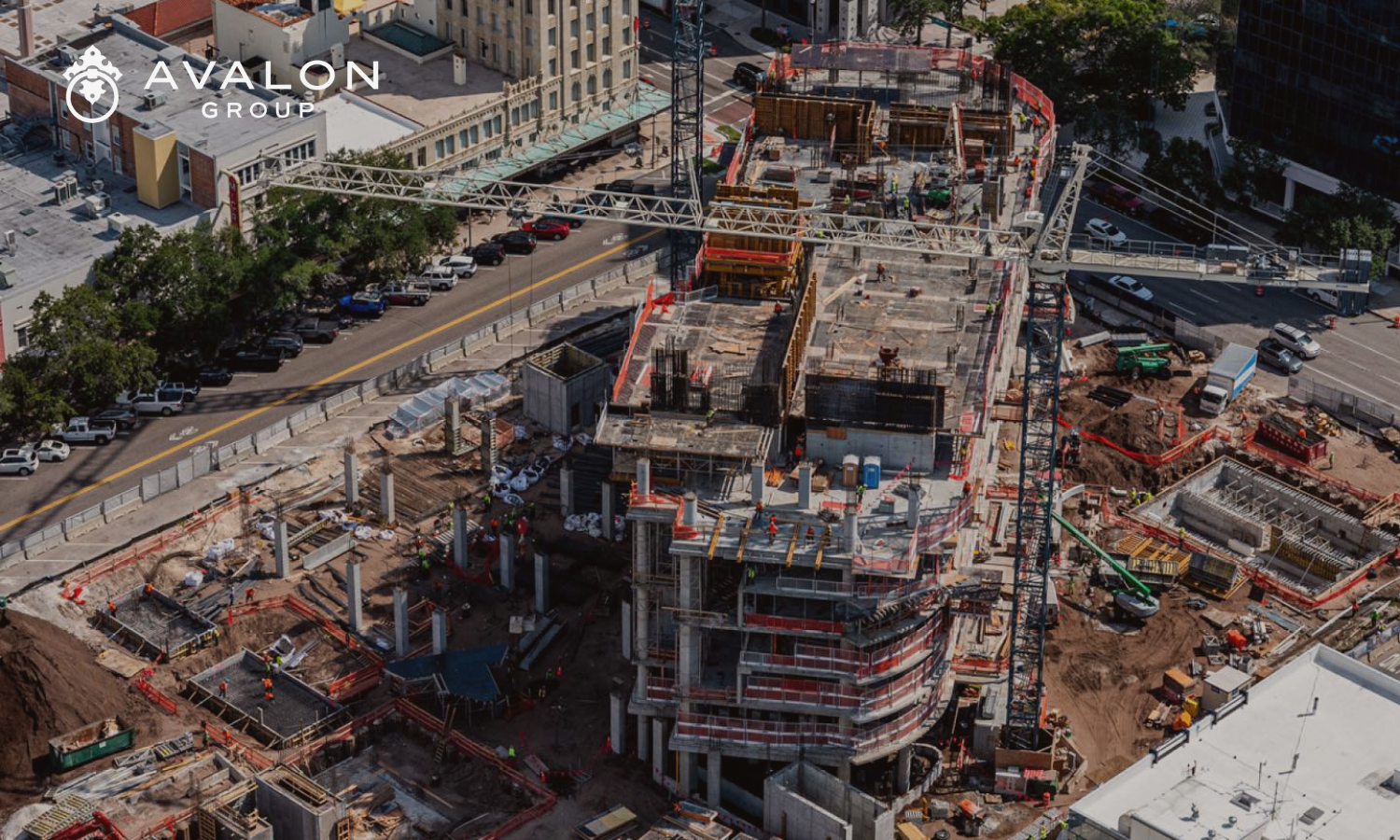
Another view from the sky of construction progress.
Residences at 400 Central Construction: A Work of Art
As the sun casts its radiant glow upon the meticulously crafted facade, the artistry of Arquitectonica comes to life, seamlessly blending form and function. And every line, every curve, and every architectural element contributes to a symphony of elegance that dances in perfect harmony with the surrounding urban landscape. Furthermore, the structure stands as a testament to the power of design to elevate the human experience, enriching the lives of its inhabitants through the sheer magnificence of its presence.
Step beyond the threshold, and the realm of Celano Design Studio unfolds, an ethereal tapestry of opulence and sophistication. And within the confines of each residence, a sanctuary of tranquility awaits, where the interplay of light and space creates an ambiance of timeless beauty. Additionally, the interweaving of sumptuous materials, meticulously selected and artfully arranged, envelops residents in an atmosphere of refined indulgence. And whether reclining in the embrace of the spacious living areas or finding respite in the serene privacy of the bedrooms, one is reminded that true luxury lies in the seamless fusion of comfort and elegance.
Guided by the visionary expertise of Clear Ph Design, the essence of this architectural marvel finds expression in its branding and marketing endeavors. Furthermore, each meticulously crafted message, each captivating visual, serves as an invitation to embark upon a journey of discovery and embrace a lifestyle defined by sophistication and exclusivity. Therefore, the resonance of the project’s image within the hearts and minds of prospective residents is a testament to the artistry with which Clear Ph Design has infused its strategic vision.
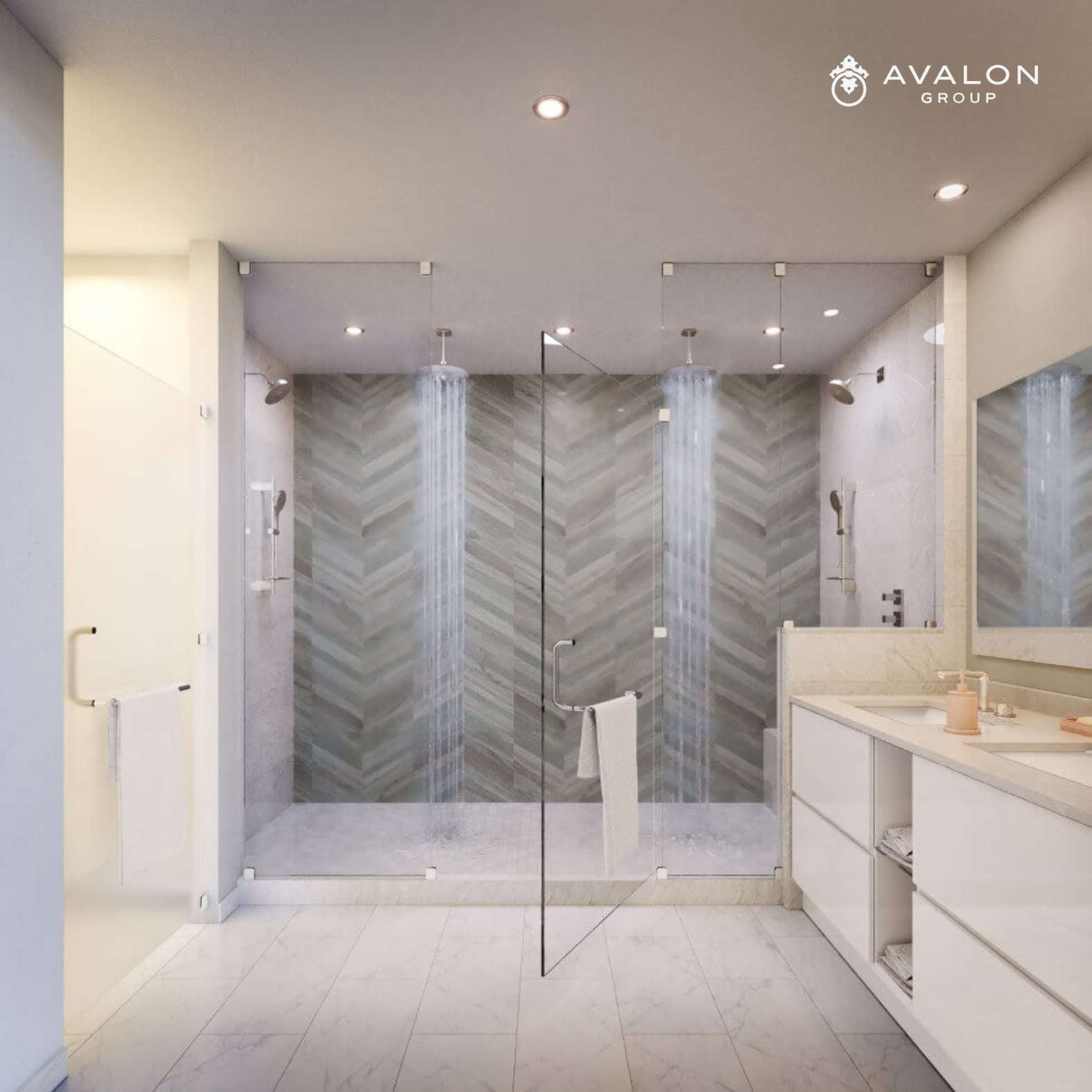
Double Spa Shower
Residences at 400 Central Construction: Purchasing
Within the halls of Avalon Group Realtor Team, a team of seasoned professionals stands ready to guide discerning individuals on a remarkable journey towards owning a piece of this coveted address. With an unwavering commitment to excellence, they navigate the intricate realm of real estate with finesse and unparalleled market knowledge, ensuring that every transaction is a seamless experience for both buyer and seller. And their expertise and dedication to exceptional service make Avalon Group an invaluable partner in the realization of dreams.
Beyond the confines of individual residences, a realm of communal splendor awaits. It is here, amidst over 36,000 square feet of meticulously curated indoor and outdoor amenities, that residents come together to forge lasting connections and create a vibrant community. Equally important, the seventh-floor deck, an expansive oasis suspended between earth and sky, unveils a tropical haven where time slows to a leisurely pace. The azure waters of the resort-style pool beckon, inviting residents to immerse themselves in serenity. And a dedicated dog walking area acknowledges the cherished companions that share their lives, while outdoor kitchens and dining areas become the backdrop for convivial gatherings and culinary delights. And within the carefully crafted walls of the fitness and wellness center, a sanctuary for the body and spirit, residents embark on a personal journey towards holistic well-being.
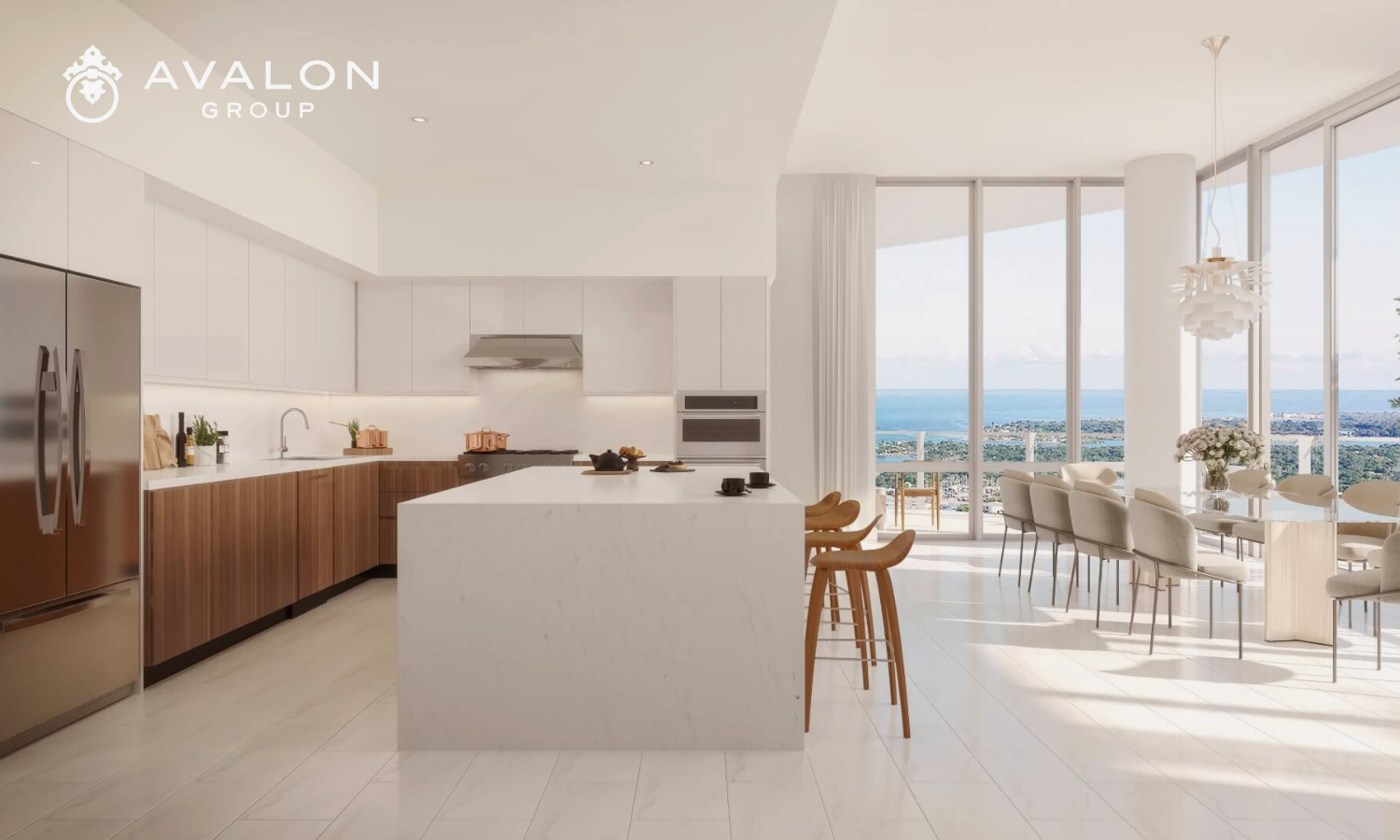
Kitchen with white upper cabinets and walnut lower cabinets.
Residences at 400 Central Construction: Sky Lounge
Yet, it is the exclusive 46th-floor Sky Lounge and Observatory that stands as the pinnacle of this architectural masterpiece. And here, as the world unfolds beneath their feet, residents find themselves immersed in an ethereal sanctuary that transcends the ordinary. Additionally, panoramic 360-degree views stretch as far as the eye can see, capturing the mesmerizing tapestry of Tampa Bay and the vast expanse of the Gulf of Mexico. Furthermore, in this lofty realm, time seems to stand still, and the beauty of nature’s creation becomes an ever-present companion, inspiring introspection and igniting the imagination with its awe-inspiring vistas.
Within the Sky Lounge, an atmosphere of refined elegance reigns supreme. Luxurious furnishings, meticulously chosen to evoke a sense of sophistication and comfort, invite residents to unwind and savor moments of quiet contemplation. The panoramic windows, framing the breathtaking views, act as portals to a world of boundless beauty, where the colors of the sky blend seamlessly with the shimmering waters below. It is a space designed for both intimate gatherings and grand celebrations, where residents can create cherished memories against the backdrop of the ever-changing canvas of the heavens.
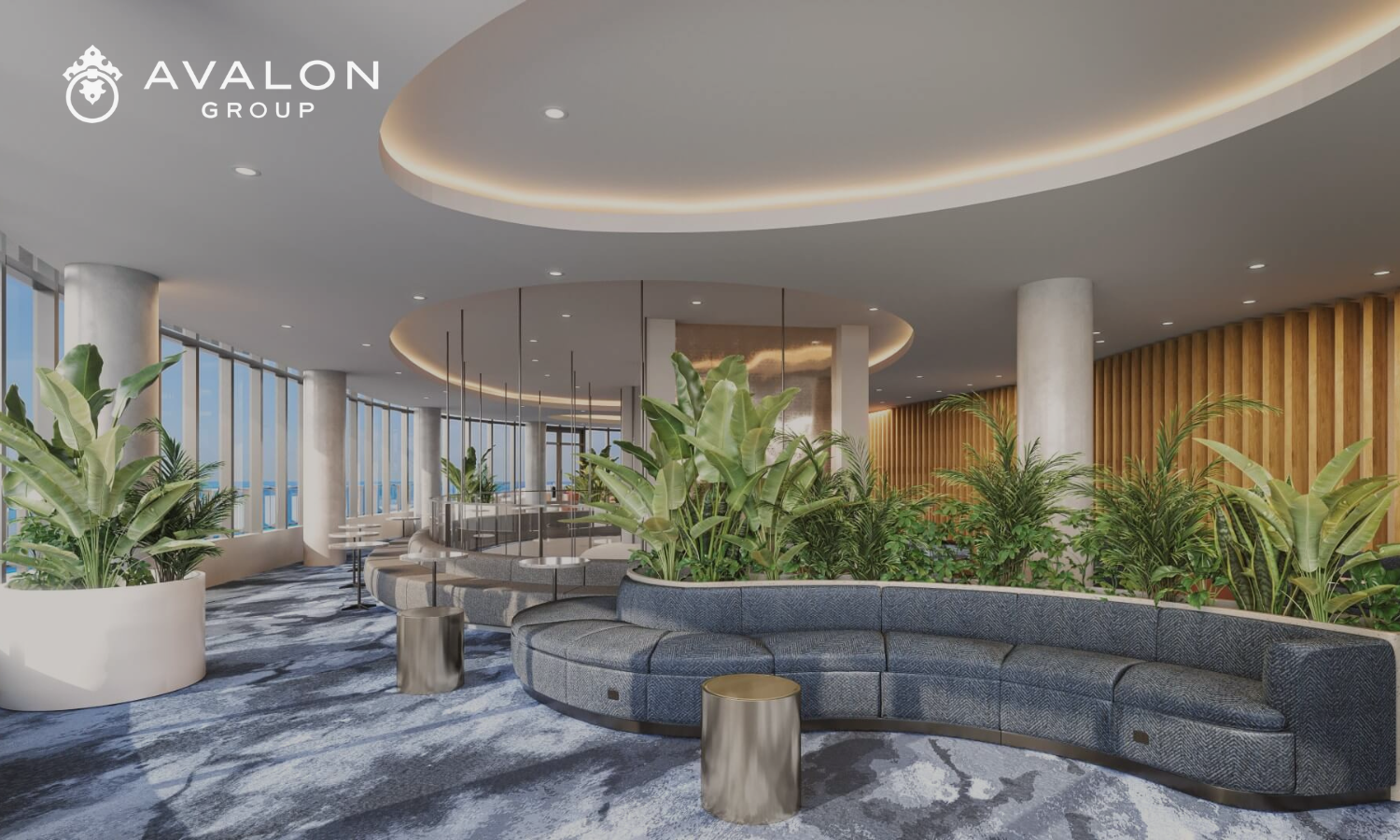
The Sky Lounge
Residences at 400 Central Construction: Observatory
Adjacent to the lounge, the Observatory beckons those with a thirst for knowledge and a yearning to explore the mysteries of the cosmos. Equipped with state-of-the-art telescopes and guided by the expertise of astrophysicists, residents can embark on celestial journeys, unlocking the secrets of distant galaxies and witnessing the dance of celestial bodies. Here, the boundaries that separate the heavens from the terrestrial realm blur, giving rise to a profound connection with the vastness of the universe and a deep appreciation for the wonders that lie beyond the confines of our earthly existence.
As the construction of The Residences at 400 Central progresses, each partner involved in this grand endeavor contributes their unique expertise, weaving together a tapestry of refined craftsmanship, visionary design, and a commitment to creating a haven of unparalleled luxury. From Arquitectonica’s architectural prowess to Celano Design Studio’s attention to interior opulence, from Clear Ph Design’s strategic vision to Michael Saunders & Company’s dedication to exceptional service, each partner plays a crucial role in bringing this vision to fruition.
When the final touches are applied, and the doors of this architectural masterpiece swing open, a select few will have the privilege of calling The Residences at 400 Central home. And they will be welcomed into a realm where luxury and refinement are not mere concepts but a way of life. Here, amidst the meticulously curated spaces, the breathtaking views, and the abundance of amenities, residents will find solace, inspiration, and a true sense of belonging.
Residences at 400 Central Construction: Grandeur
The Residences at 400 Central stand as a testament to the power of collaboration, where the collective vision of exceptional minds converges to create a living experience that transcends expectation. Furthermore, it is a testament to the enduring allure of architectural marvels, where artistry and functionality intertwine to redefine the possibilities of urban living. And with every meticulously crafted detail, every thoughtfully designed space, this remarkable development epitomizes the essence of sophistication, providing a sanctuary where residents can revel in the beauty and grandeur of their surroundings.
Amidst the resounding success of its condominium unit sales, Red Apple Real Estate now sets its sights on marketing the commercial spaces within the tower, a strategic move that promises to shape the very fabric of downtown St. Pete. Furthermore, the transformative potential of the development’s expansive 60,000 square feet of ground-floor retail space cannot be underestimated, presenting an unparalleled opportunity for growth and revitalization. And to offer a point of comparison, it is worth noting that Sundial St. Pete, a prominent retail hub, encompasses approximately 86,000 square feet of commercial space, emphasizing the significance of this new endeavor.
The allure of retail prospects is not confined to a single thoroughfare, for along the length of Central Avenue, as well as on Fifth Street and First Avenue South, a tapestry of possibilities unfurls. And these coveted locations provide a canvas upon which visionary entrepreneurs can weave their dreams, creating vibrant destinations that will redefine the urban landscape and captivate the discerning clientele that grace the streets of St. Petersburg.
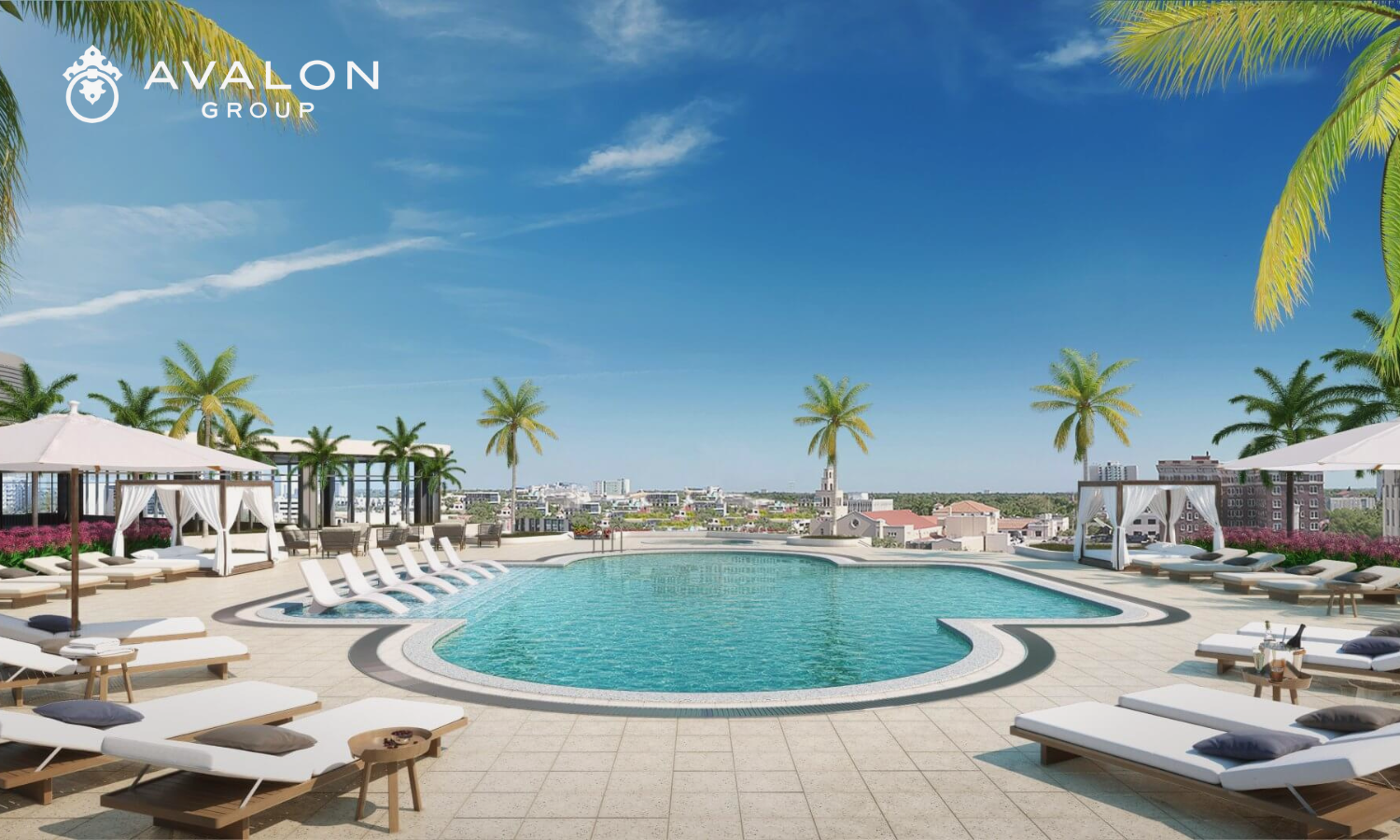
Rooftop pool and garden area.
Residences at 400 Central Construction: Office Space
Beyond the realm of retail, 400 Central unveils an additional facet of its multifaceted allure—a remarkable expanse of approximately 45,000 square feet dedicated to office spaces that crown the project’s parking podium on the 8th floor. In addition, these meticulously designed workspaces, adorned with towering 15-foot-high ceilings, offer an environment that fosters creativity, productivity, and innovation. Furthermore, the discerning professionals who choose to establish their presence within this architectural marvel will be greeted by a host of amenities, including dedicated parking spaces to ensure convenience, as well as a distinguished lobby and entrance on 1st Avenue South, accessed via two private elevators. And it is within this realm that ambitious enterprises will find fertile ground to flourish, while embracing the undeniable allure of St. Petersburg’s ever-evolving business landscape.
John Catsimatidis, the visionary founder of Red Apple Real Estate, envisions these office spaces as a beacon for those seeking to expand their ventures or embark on a new chapter in Florida’s flourishing economic landscape. The allure of 400 Central’s prime location is undeniable, beckoning visionary restaurateurs and entrepreneurs eager to make their mark. With unwavering commitment, the search is underway for a destination restaurant that will transcend expectations, offering an extraordinary culinary experience that will elevate the vibrant dining scene of St. Petersburg to unprecedented heights.
Residences at 400 Central Construction: Completion Date
Having broken ground in October 2021, the tower strides confidently toward its grand unveiling, poised to grace the skyline of St. Pete with its architectural magnificence. Every passing day brings it closer to the much-anticipated spring of 2025, when its doors shall swing open, offering a gateway to a realm of refined living, boundless creativity, and unparalleled opportunities. As the construction progresses, time becomes an ally, allowing the visionaries behind 400 Central to meticulously craft a living experience that will transcend the ordinary and stand as a testament to the harmonious fusion of form and function.
In the forthcoming spring of 2025, the culmination of years of meticulous planning and unwavering dedication will be realized, as 400 Central becomes an emblem of sophistication, redefining the very essence of urban living in St. Petersburg. The anticipation builds, for soon, a select few will call this architectural masterpiece home, embarking on a journey of boundless possibilities where luxury, innovation, and an unwavering commitment to excellence converge.
Construction Progress
Construction Update July 16th, 2024: The building crew have finished adding the floor 36. Additionally the crew is adding a new floor ever 6 days. With only 10 more floors to add, the top floor should be completed in 60 days. This is very exciting news!
If you are looking for a St Petersburg Realtor visit https://avalongrouptampabay.com/


